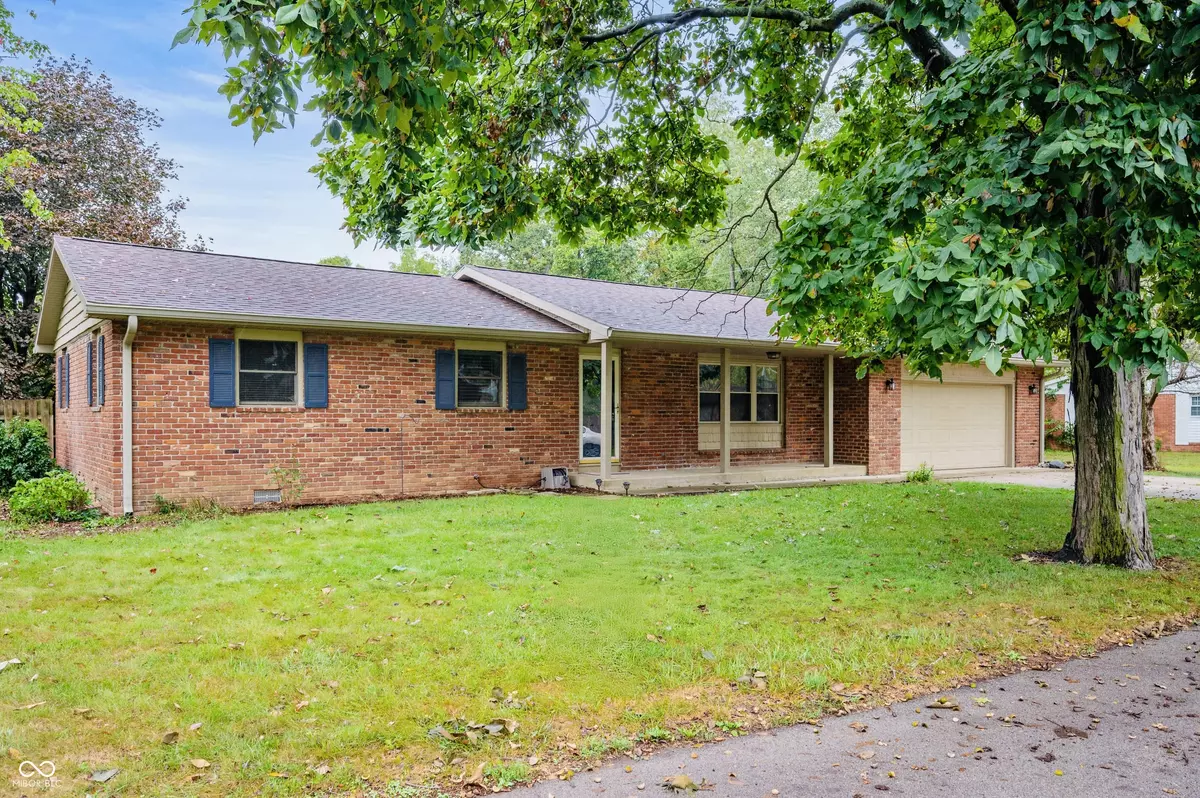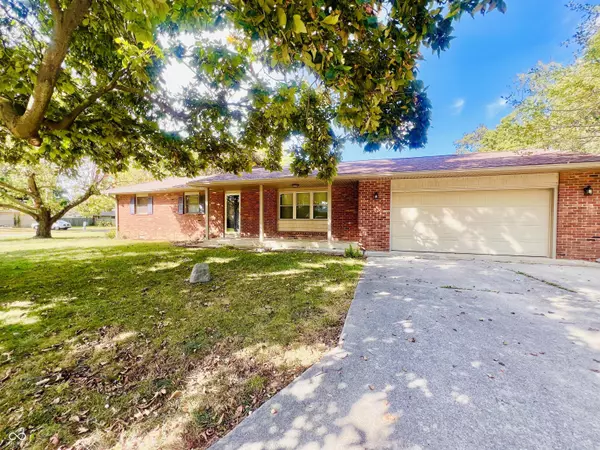$266,178
$269,900
1.4%For more information regarding the value of a property, please contact us for a free consultation.
925 S Westchester Park DR Yorktown, IN 47396
3 Beds
2 Baths
2,398 SqFt
Key Details
Sold Price $266,178
Property Type Single Family Home
Sub Type Single Family Residence
Listing Status Sold
Purchase Type For Sale
Square Footage 2,398 sqft
Price per Sqft $111
Subdivision Westchester
MLS Listing ID 22003143
Sold Date 11/12/24
Bedrooms 3
Full Baths 2
HOA Y/N No
Year Built 1963
Tax Year 2023
Lot Size 0.470 Acres
Acres 0.47
Property Description
If you've been searching for a brick ranch in the heart of Yorktown, this house is for you! Nestled in a quiet neighborhood on a large corner lot, this home is in the perfect location. Enjoy the convenience of being walking distance to Yorktown's highly desired schools, parks, trails, sports complex, & more! This charming 3 bedroom/2 full bath home offers 2,398 square feet of living space & two large family/living rooms, perfect for entertaining. Cuddle up & get cozy this winter next to the beautiful, brick fireplace. You'll love the spacious kitchen with stainless steel appliances that are less than a year old (& have 4 years left under warranty)! Step outside to enjoy the large wood deck, complete with a pergola & fenced in yard, for the perfect spot to relax & unwind. The large two story shed is powered & provides ample storage! This well maintained home has had many updates in the last 5 years including: Roof, AC, Furnace, Paint, Carpet & more! This home truly has it all, don't miss this one!
Location
State IN
County Delaware
Rooms
Main Level Bedrooms 3
Kitchen Kitchen Some Updates
Interior
Interior Features Attic Access, Breakfast Bar, Eat-in Kitchen, Pantry, Screens Complete, Windows Vinyl
Heating Gas
Cooling Central Electric
Fireplaces Number 1
Fireplaces Type Woodburning Fireplce
Fireplace Y
Appliance Dishwasher, Disposal, Gas Water Heater, Kitchen Exhaust, Laundry Connection in Unit, Microwave, Electric Oven, Refrigerator, Water Heater, Water Softener Owned
Exterior
Exterior Feature Barn Mini
Garage Spaces 2.0
Utilities Available Electricity Connected, Gas, Septic System, Well
Building
Story One
Foundation Crawl Space
Water Private Well
Architectural Style Ranch
Structure Type Brick
New Construction false
Schools
School District Yorktown Community Schools
Read Less
Want to know what your home might be worth? Contact us for a FREE valuation!

Our team is ready to help you sell your home for the highest possible price ASAP

© 2025 Listings courtesy of MIBOR as distributed by MLS GRID. All Rights Reserved.




